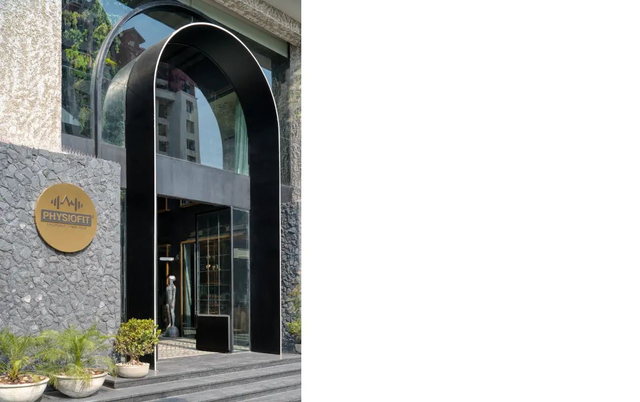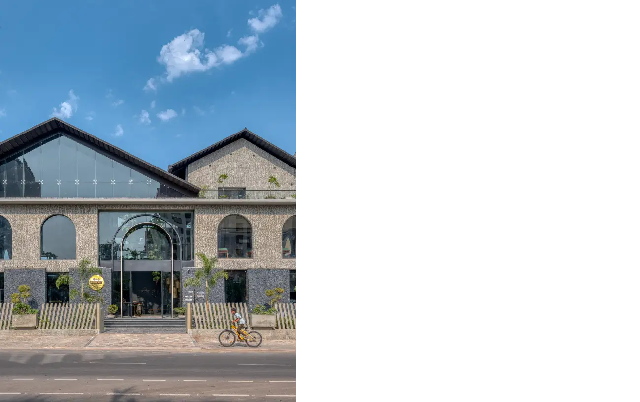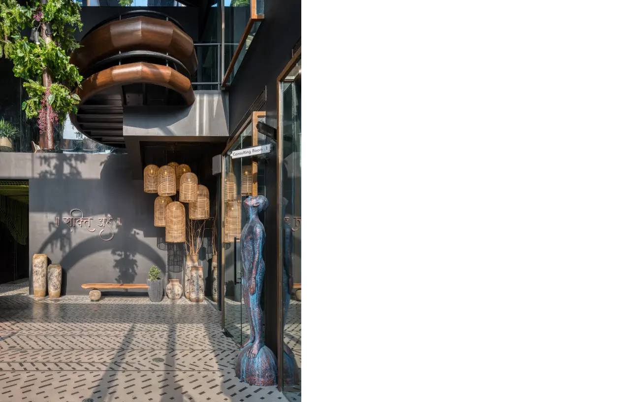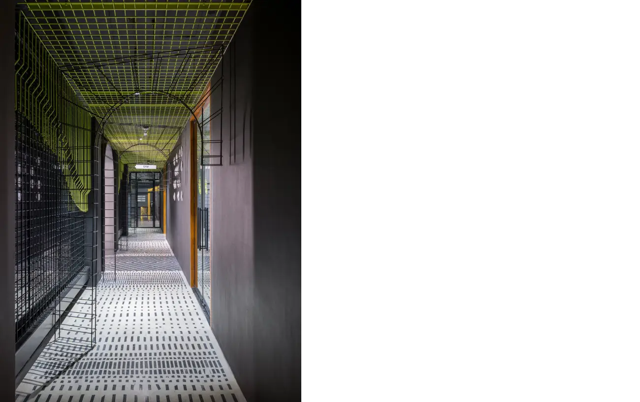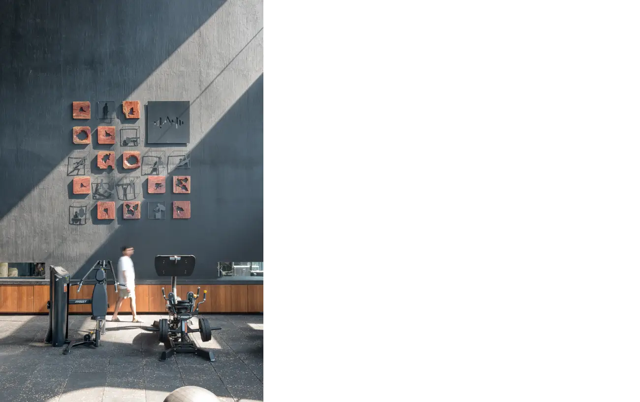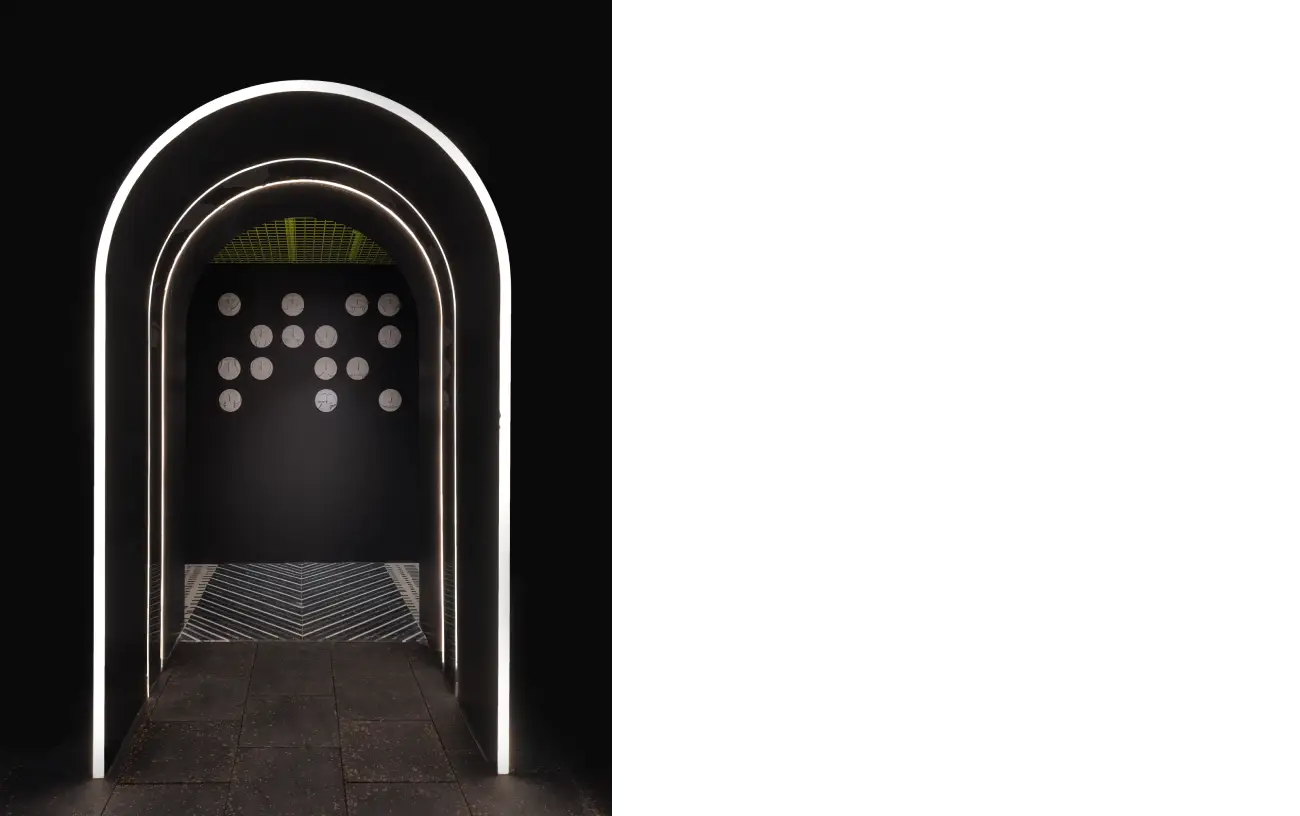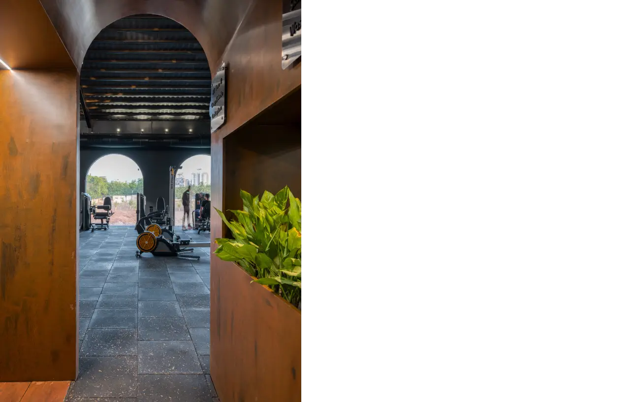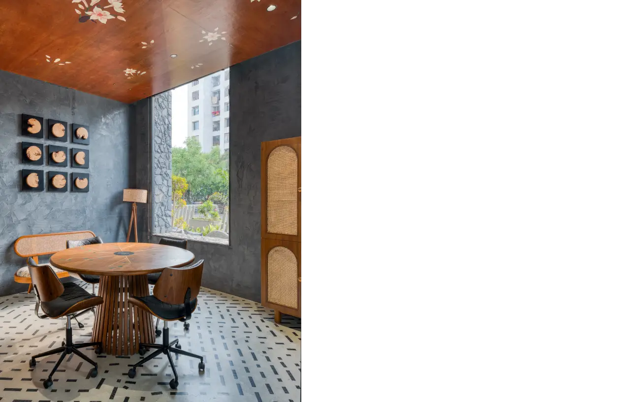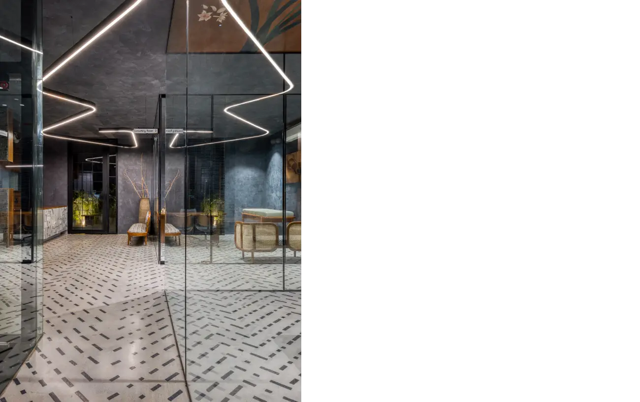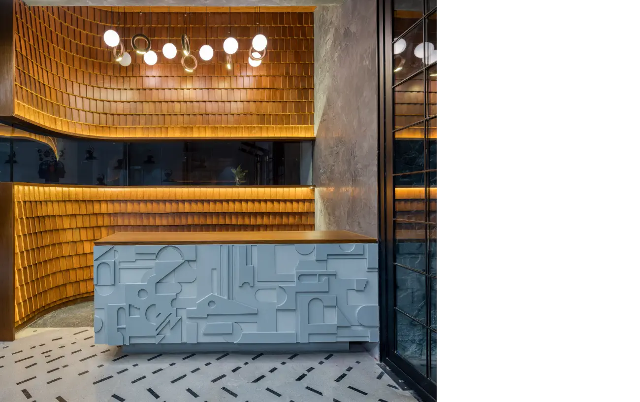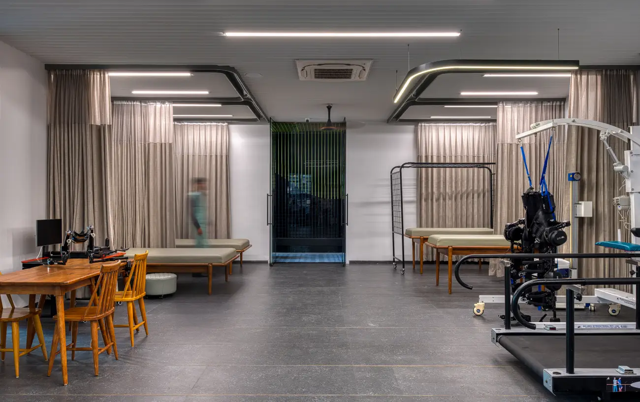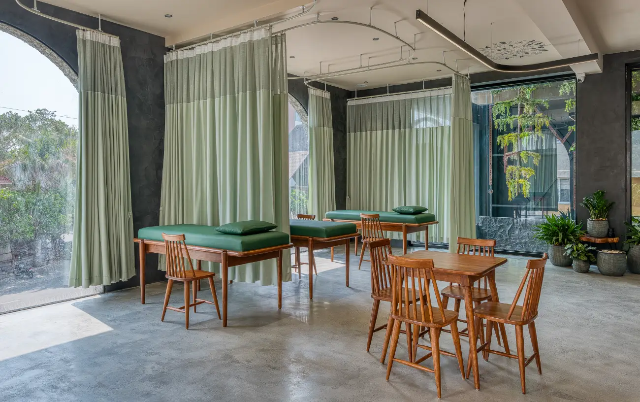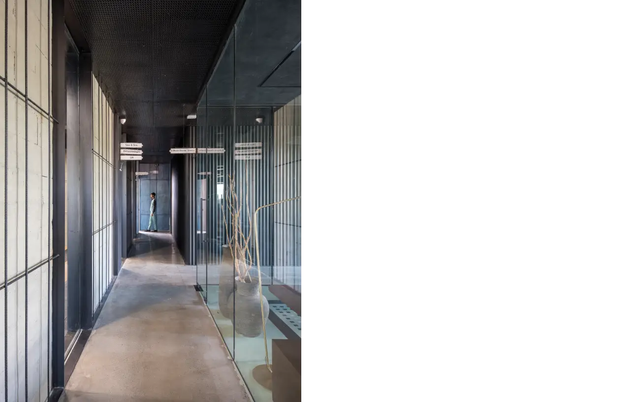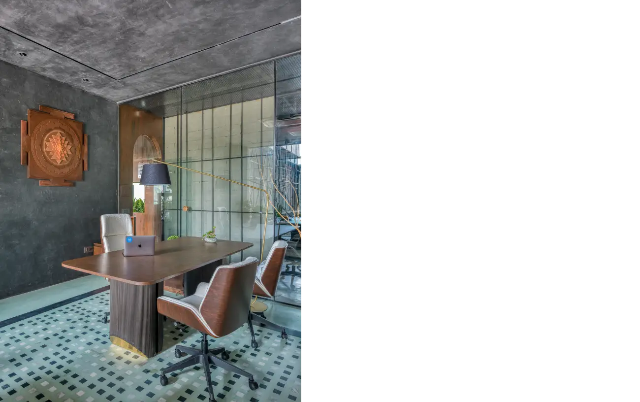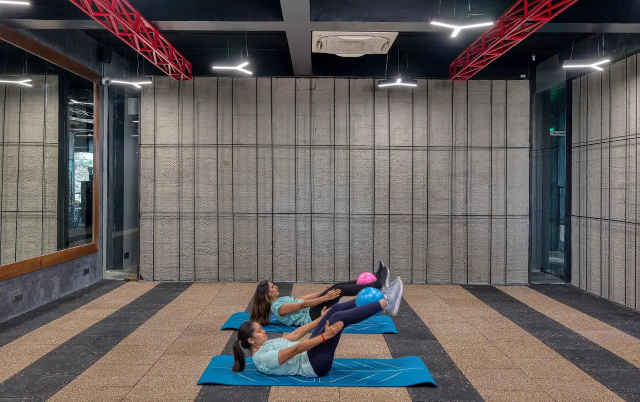Physiofit – Rajkot’s Fitness Sanctuary
The story of Physiofit starts from a simple idea – to invigorate peoples’ minds and craft an experience beyond physical fitness. We approached this design with two guiding principles: to be iconic and unforgettable and to consciously drift away from the expected aesthetic of a fitness centre.
The programmatic brief includes two main sections – Gym and Physiotherapy. The design approach and these requirements split the building vertically into two halves.
The building’s facade seamlessly blends minimalist lines with subtle classical elements, fostering a sense of relatability and permanence. The use of materials creates a balanced composition while breaking down the scale. The heavy stone-clad walls at the base bear an intricate chiselled Kadapa work by local masons. The building transitions from a solid base to a lighter, more skyward-reaching form. Level one features raw plastered walls, arched openings and glass. Above, the roof takes on the graceful form of a mountain range, settling gently upon the structure. The building presents a stark contrast with its context.
This project transcends the typical fitness experience, emerging as a sanctuary for physical and mental rejuvenation. The meticulously crafted interiors form a journey designed to motivate and inspire.
Project Area:
0.53 AcersBuilt-Up::
22890 SQFTProject Type::
Architecture + Interiors + LandscapeDate:
November 6, 2023


