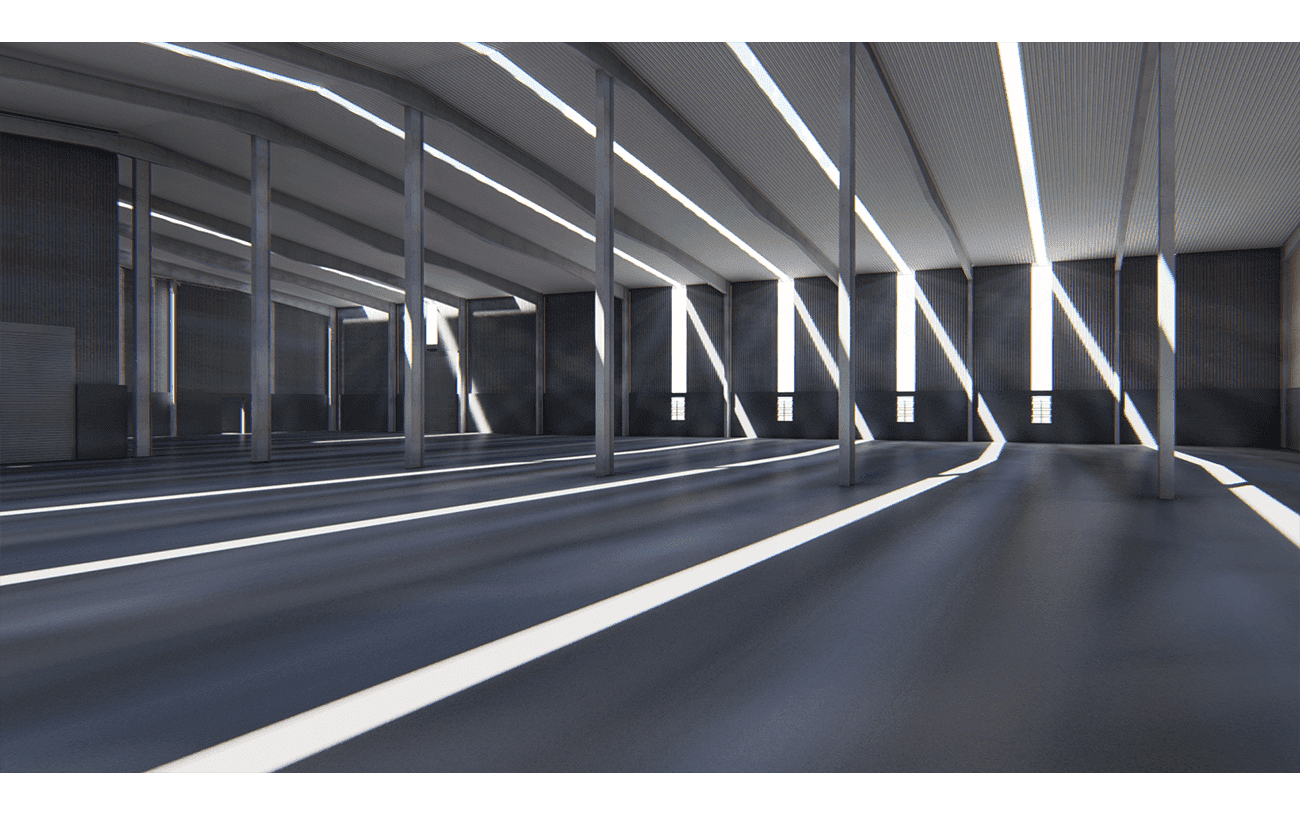S A Enterprise, Amreli
This project allowed us to explore the proportions in an industrial prefabricated shed. The facade was divided with polycarbonate sheets and windows to break down the volume externally. While internally the same provided demarcation for functional divisions.
At the master planning level, a fruit garden and a leisure garden offer a beautiful break contrasting the rigidity of industrial sheds.
Project Area:
3.5 AcresBuilt-Up:
36,000 sq ftProject Type:
Industrial ArchitectureDate:
January 4, 2022







