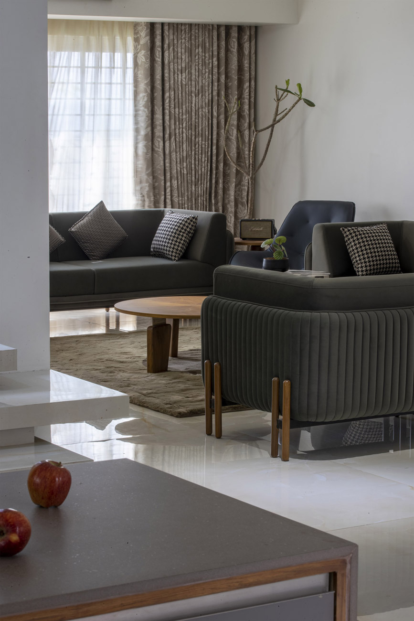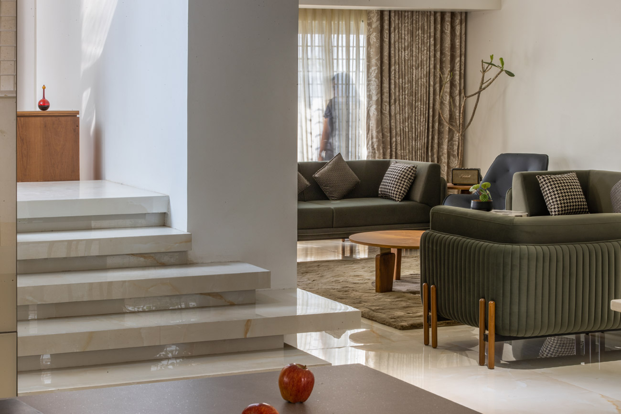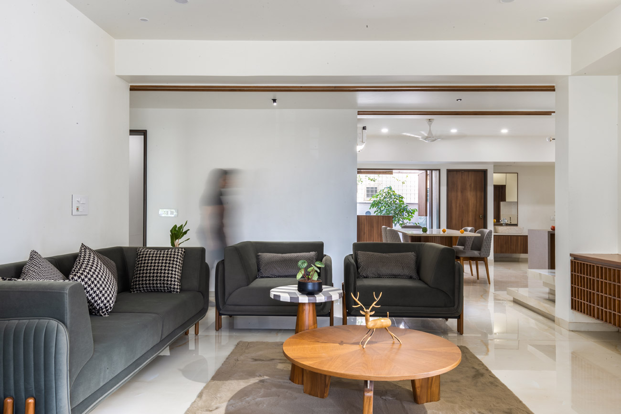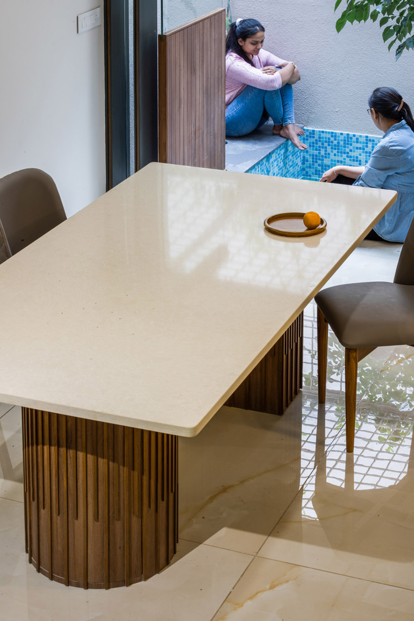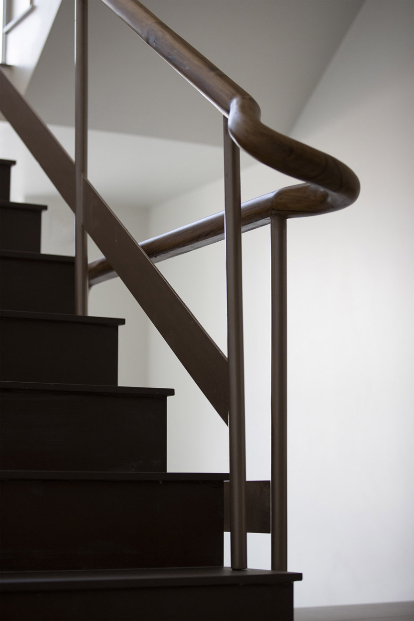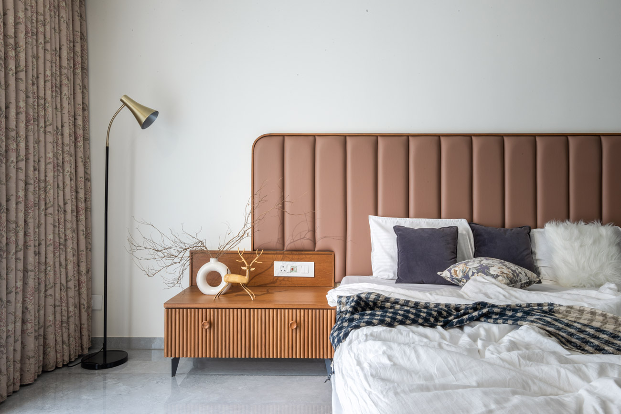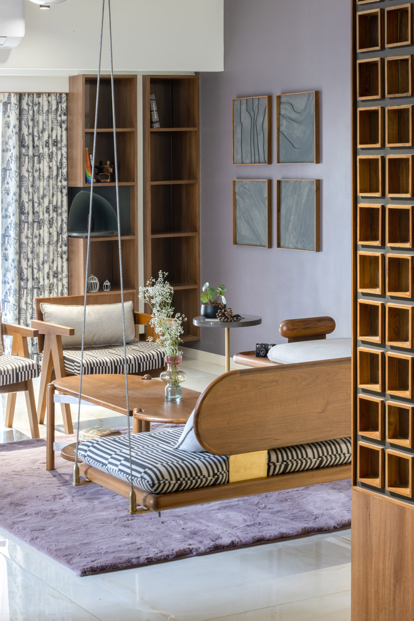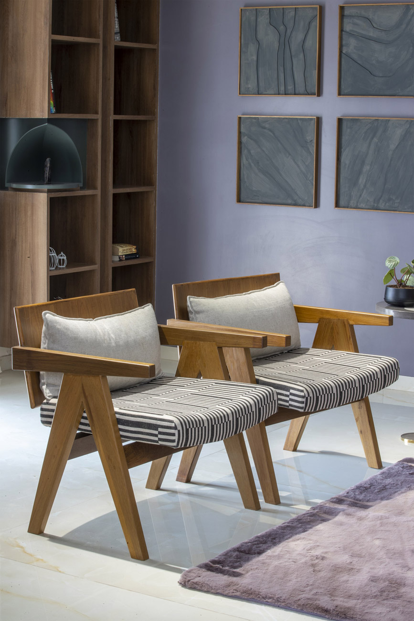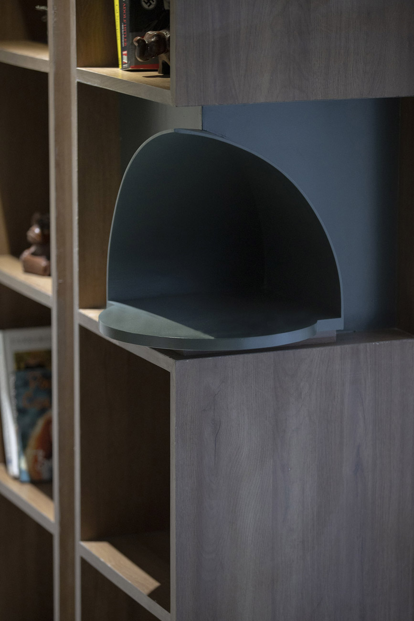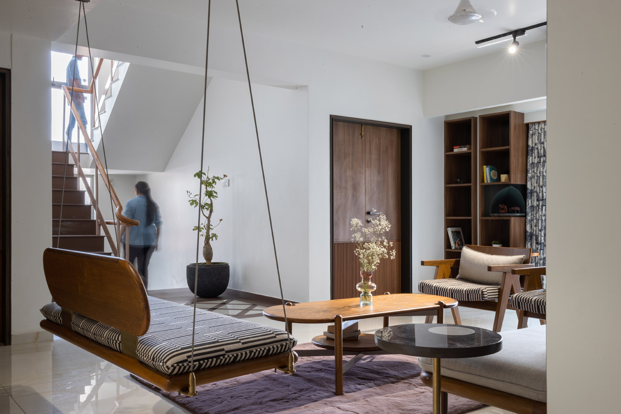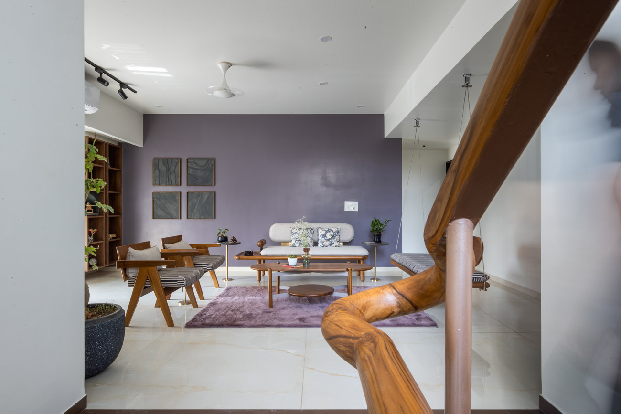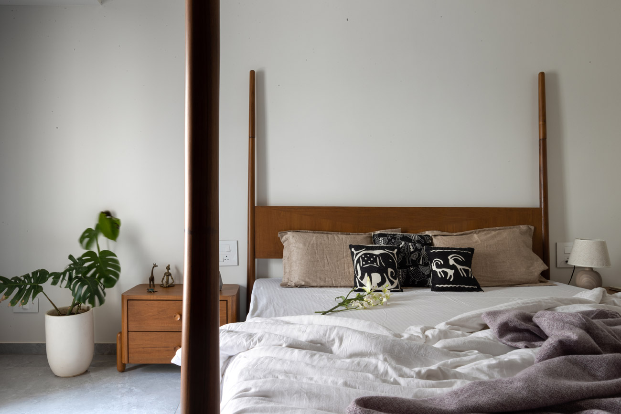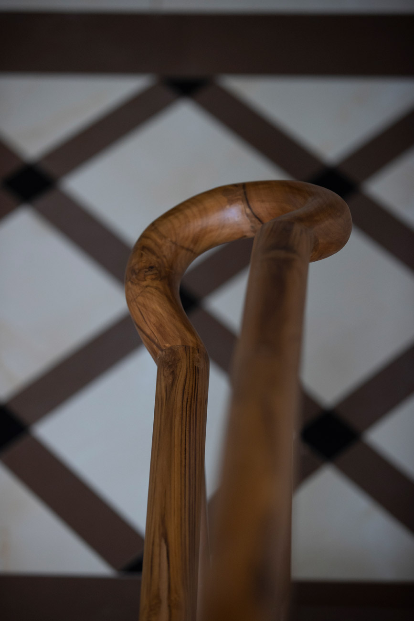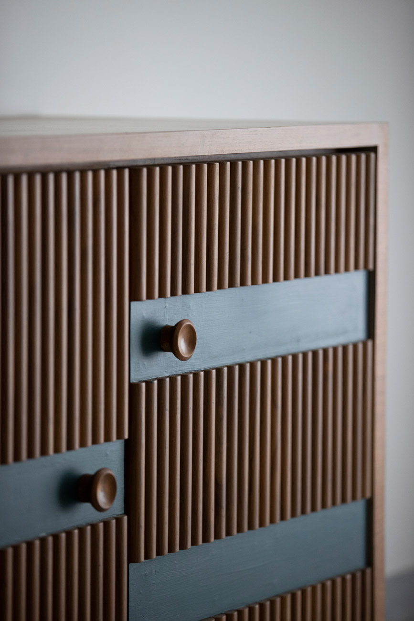Indraprashth House
The Indraprasth house is a renovated ancestral home of Vajir family in Rajkot, Gujarat. The original house had a typical floor plan while the new renovation is a luxurious villa with living, dining, kitchen, four bedrooms, a home theater, and a library with a terrace.
Every corner of the house is meticulously designed and detailed. The foyer features brass, beige tiling, and a wooden ceiling. The dining room flows into a cozy backyard garden with a tree and a fountain.
On the first floor, the mauve-colored wall in the library is a focal point. The library overlooks the street on one side and merges with the home theater on the other side. The library seating includes two Pierre Jeanneret-inspired chairs, a sofa, and a swing.
The house’s design incorporates calming materials and intricate details to create a serene atmosphere. The spaces are fresh and minimal, with the boldness of a few selected colors.

