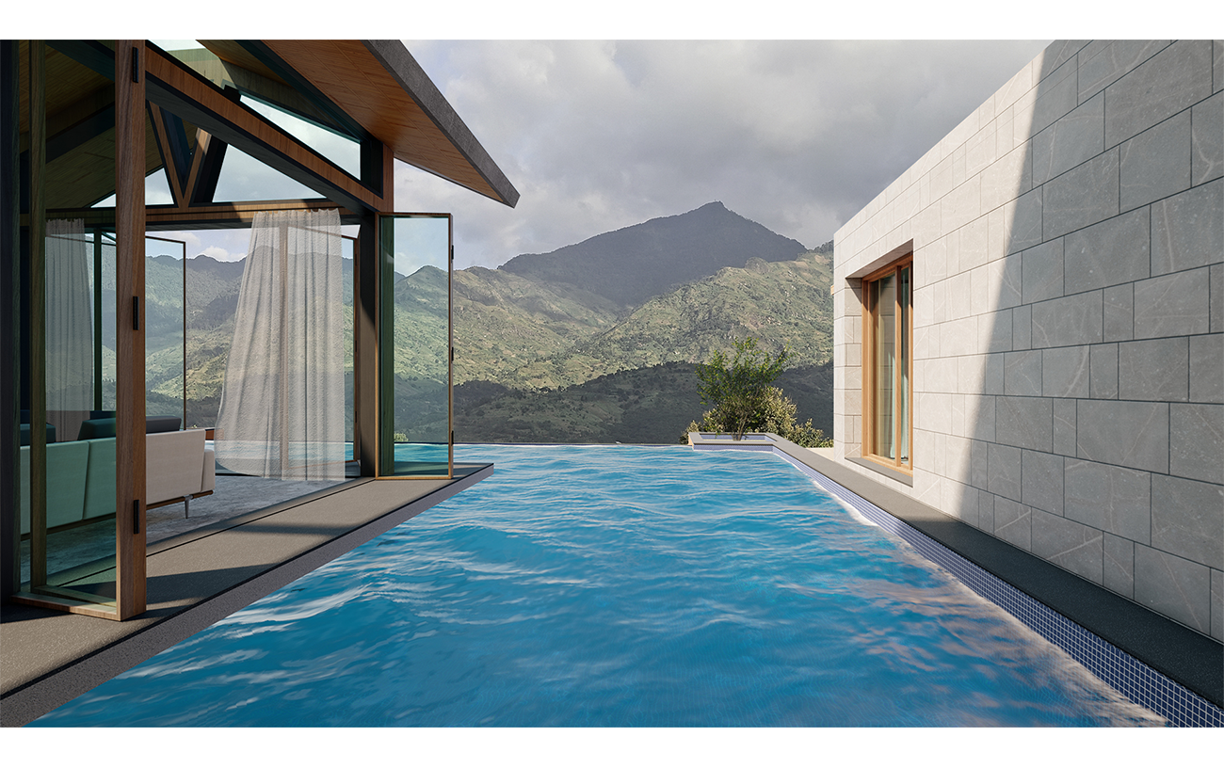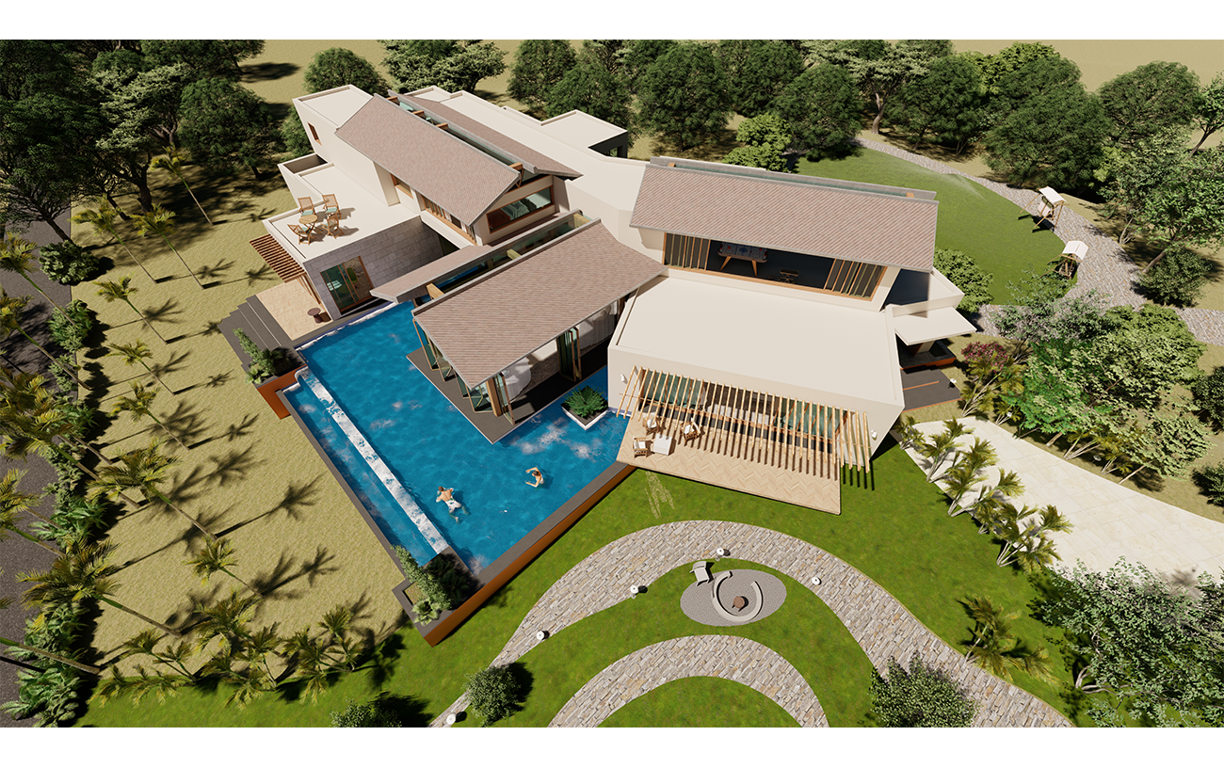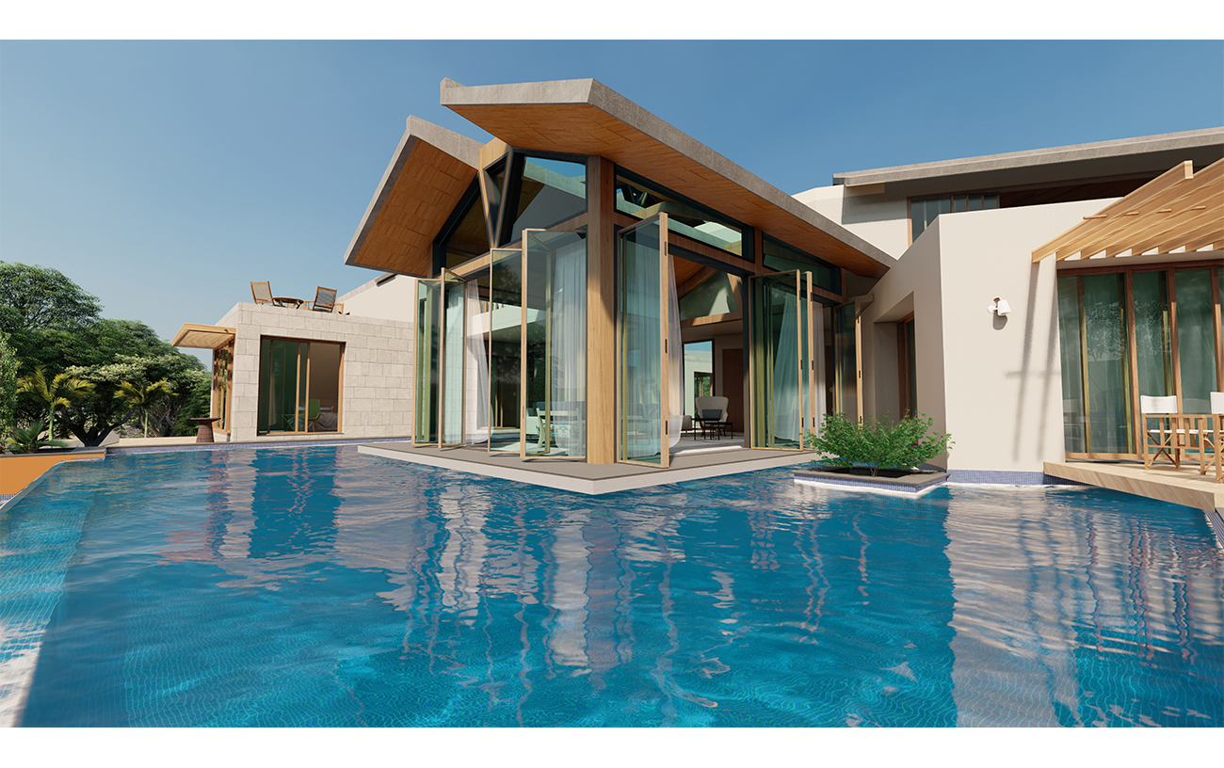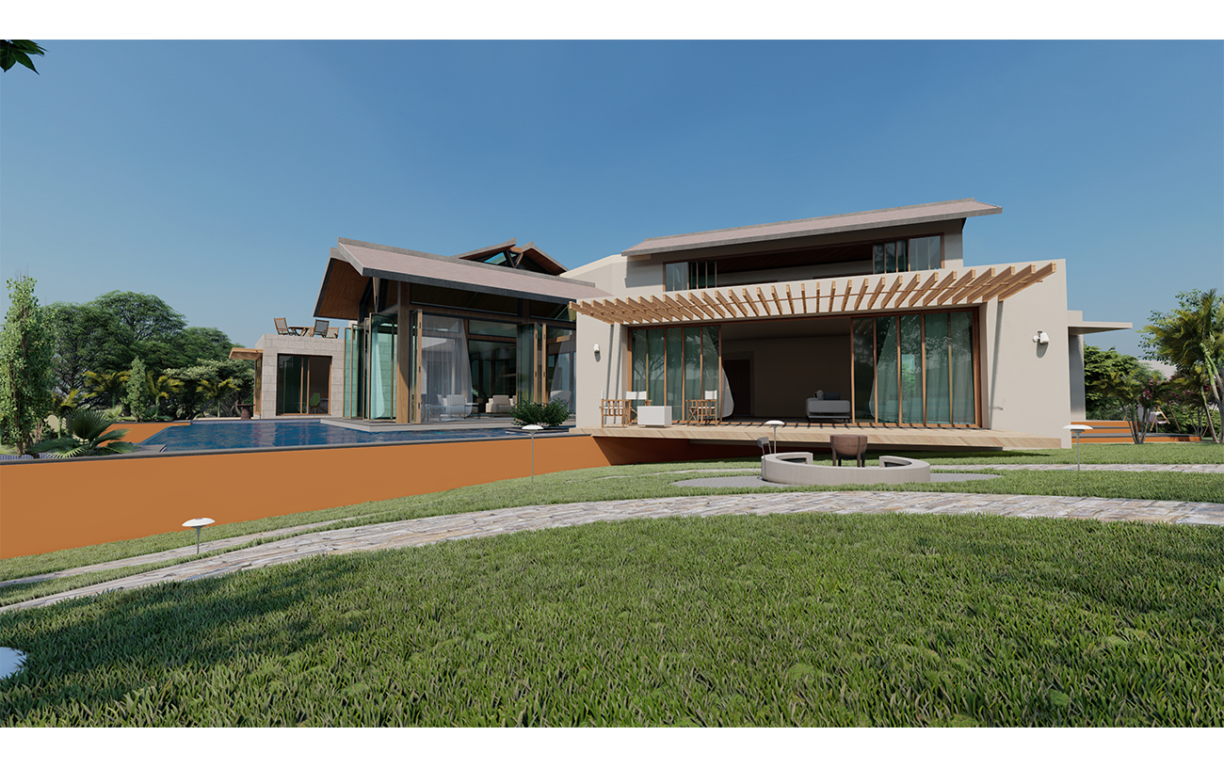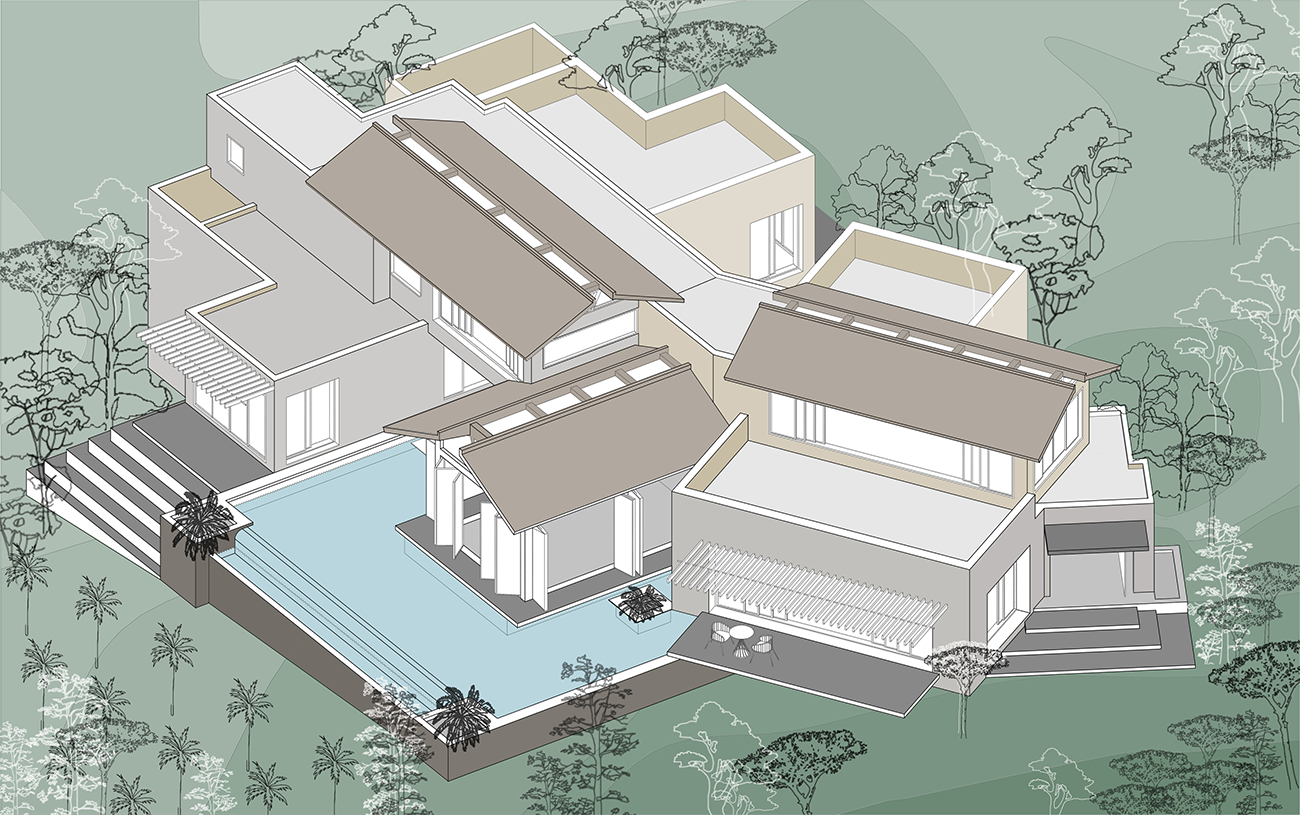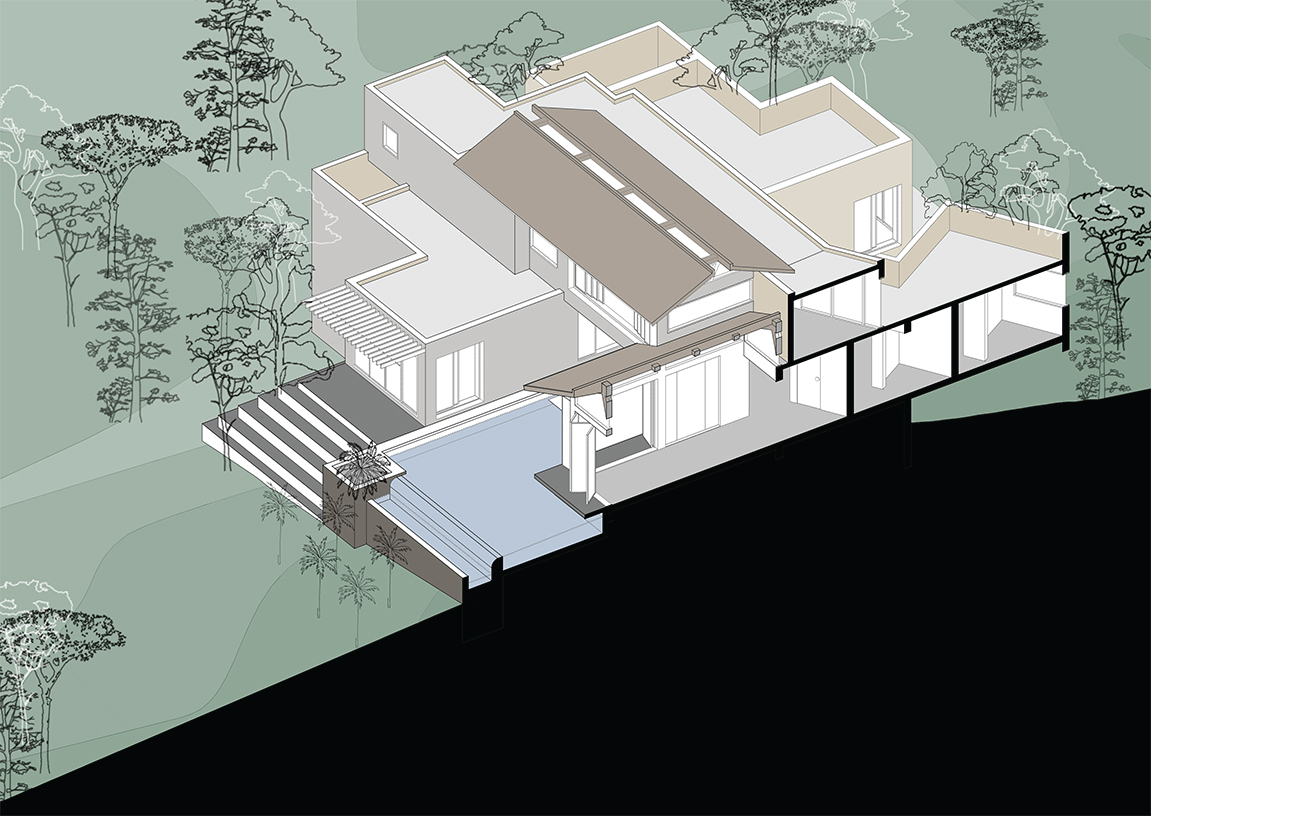Abode in Tanzania, Africa
The site offered us two natural factors: the view of the Uluguru Mountains on the south and a small ‘ambawadi’ (mango orchard) in the southwest corner.
The massing of the chairman’s residence was a resultant of the ambawadi, the margin offered by the upcoming rail line and the internal road. The spaces organically envelope around the mango trees while maintaining a strong circulatory spine in the center. Designed with a key idea to build spaces that speak of its context, this house has a series of spaces that blur the boundary between the view, the landscape and the enclosure.
Project Area:
22 AcresProject Type :
Master planning + ArchitectureBuilt-Up:
9000 sq ftDate:
January 5, 2022

